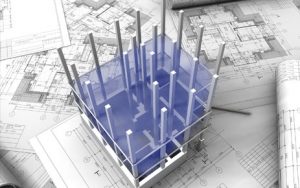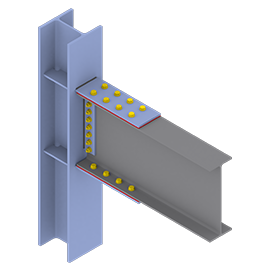Structural Detailing & BIM Modeling
Using state of the art 3D modeling to produce our shop drawings, we are able to gain a significant advantage over other fabricators in our class in time to fabrication, and increased accuracy and productivity. All of our detailing is model based with full capacity to coordinate with our customers BIM needs. Our methodology allows us to efficiently keep a detailed log of all contract documents, submittals, RFIs, fabrication and erection processes with minimal data entry effort.
Our 3D Modeling services enable our customers to view 3D version of their project via a PDF file. With this virtual 3D PDF, the client can move through the design and approval process in a quick and efficient manner.
Our steel detailing services include:
- 3D Modeling
- Shop Drawings
- Erection Plans
- Connection Design
- DXF Files for Plate Work
- CNC File Generation from Models
- Project Tracking Controls
- Full BIM Coordination Capability & Clash Detection





